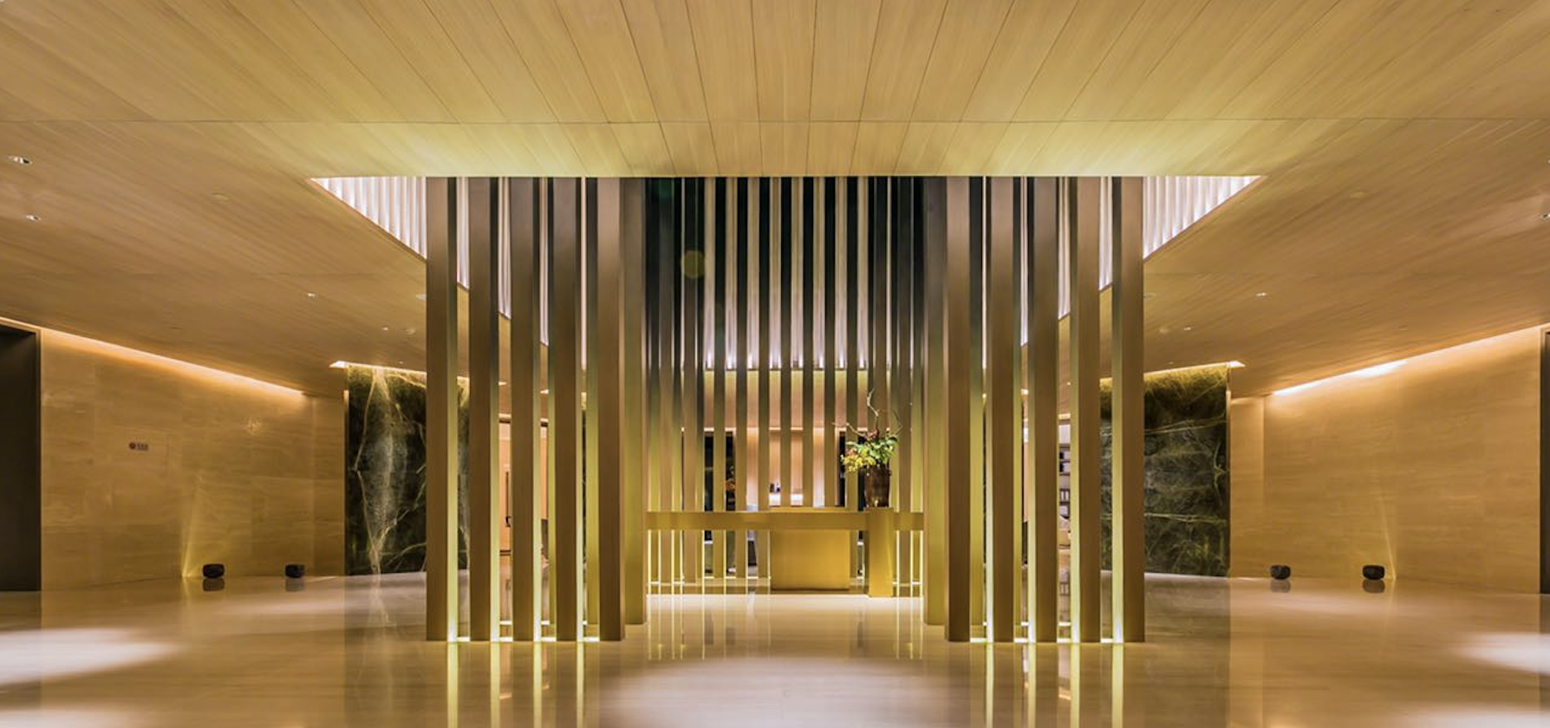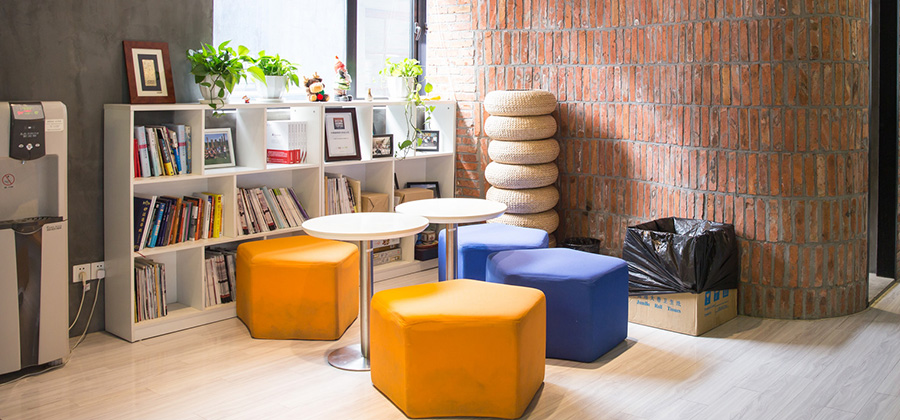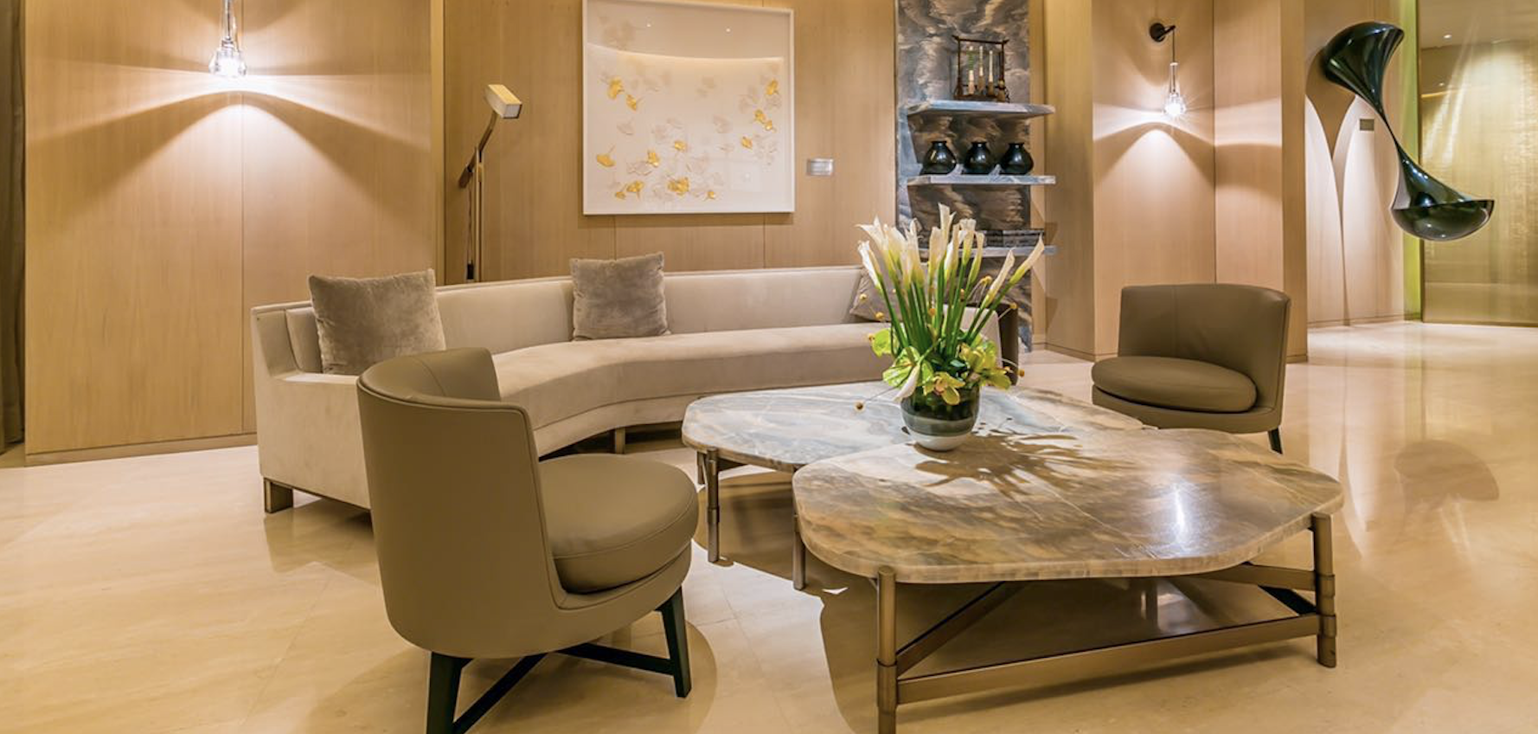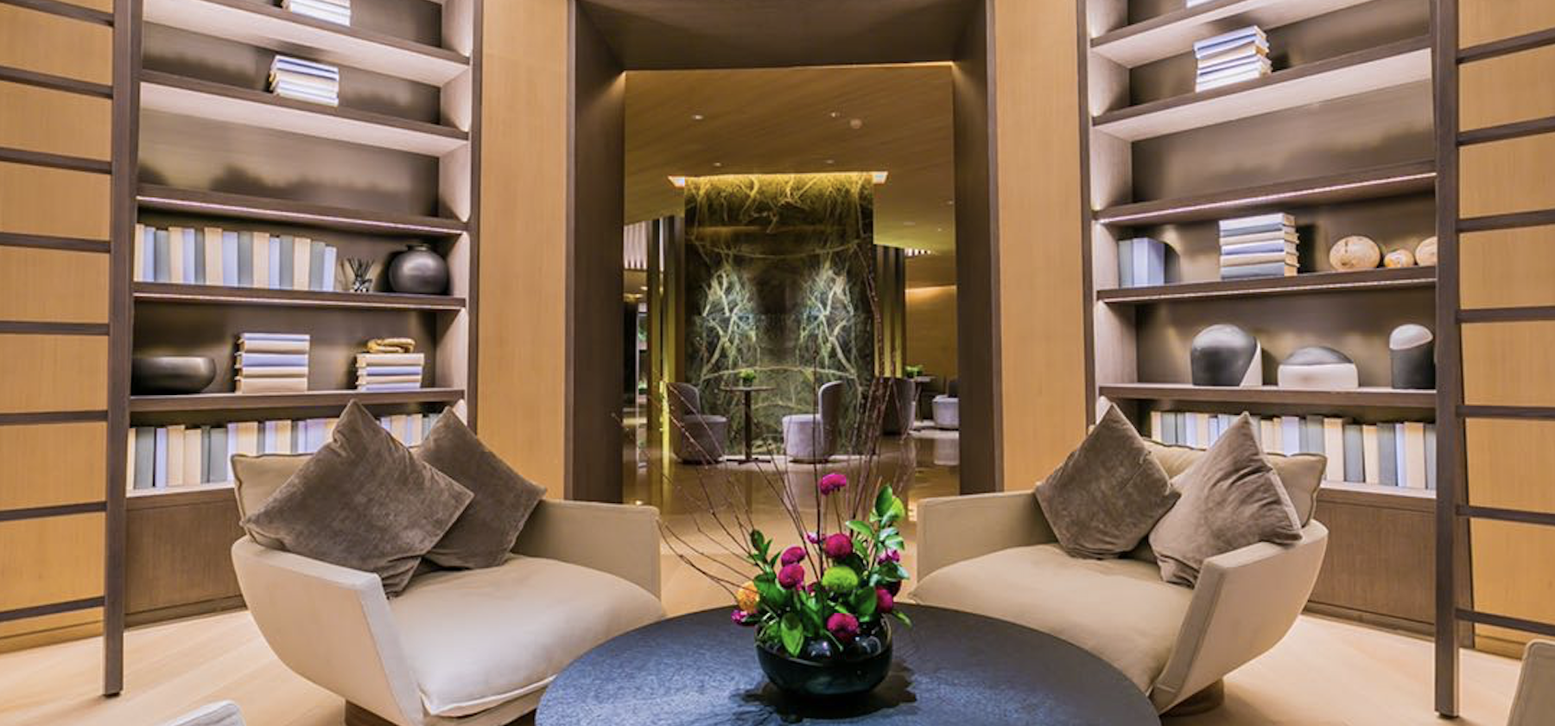This project was previously an upscale serviced apartment with a good market reputation, primarily servicing embassy officers and business executives.
We acquired it through stock acquisition after the exit of the former owner in 2014.
The project is located in the southeast corner of Guomao Bridge, within the CBD.
With an East and West Tower, its gross floor area is about 65,000 m2.
It offers 364 apartments with a standard area of 107-260 m2.

The world-class godfather of interior design Yabu Pushelberg, well-known Chinese residence designer Li Weimin, and internationally famous architect Chen Xihan were invited to jointly complete the project.


Winning universal acclaim for its rigorous construction, materials selection, and quality control, the project has become a landmark for urban renewal in Beijing.

ADD:13F, Tower 2 of Poly International Plaza, Wangjing East Park, Chaoyang District, Beijing, China
TEL:010-87498500/18611912905
E-MAIL:yjmd@chinavisionary.com
URL:https://www.chinavisionary.com/en